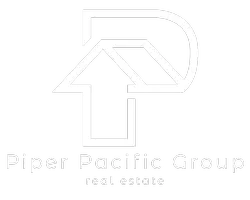$1,500,000
$1,499,999
For more information regarding the value of a property, please contact us for a free consultation.
3 Beds
3 Baths
2,507 SqFt
SOLD DATE : 12/17/2024
Key Details
Sold Price $1,500,000
Property Type Single Family Home
Sub Type Single Family Residence
Listing Status Sold
Purchase Type For Sale
Square Footage 2,507 sqft
Price per Sqft $598
Subdivision Seaside (Seas)
MLS Listing ID LG24231147
Sold Date 12/17/24
Bedrooms 3
Full Baths 2
Half Baths 1
Condo Fees $267
HOA Fees $267/mo
HOA Y/N Yes
Year Built 2000
Lot Size 4,704 Sqft
Property Description
Discover this highly sought-after Seaside home with views of the rolling foothills in Talega. This beautiful home is filled with natural light and includes an open floor plan consisting of 3 bedrooms, an office/4th bedroom downstairs, a primary bedroom retreat/5th bedroom and 3 bathrooms. Features include vaulted ceilings, family room fireplace, recessed lighting, re-piped plumbing, ceiling fans, wood floors, plantation shutters and a new alumawood patio cover. Entertain your guests with a spacious kitchen including premium appliances, granite counter tops and a walk-in pantry. This beautiful home is centrally located to award winning schools, Talega Golf Course, sports parks, local shops and restaurants. This is a great opportunity to customize this beautiful home!
Location
State CA
County Orange
Area Tl - Talega
Interior
Interior Features Breakfast Area, Separate/Formal Dining Room, Granite Counters, High Ceilings, Open Floorplan, Pantry, Recessed Lighting, All Bedrooms Up, Entrance Foyer, Walk-In Pantry, Walk-In Closet(s)
Heating Central
Cooling Central Air
Flooring Carpet, Wood
Fireplaces Type Family Room
Fireplace Yes
Appliance Built-In Range, Dishwasher, Microwave, Refrigerator
Laundry Laundry Room
Exterior
Parking Features Garage Faces Front
Garage Spaces 2.0
Garage Description 2.0
Fence Vinyl, Wood
Pool Community, Association
Community Features Dog Park, Foothills, Golf, Hiking, Storm Drain(s), Street Lights, Sidewalks, Pool
Amenities Available Call for Rules, Sport Court, Golf Course, Meeting Room, Meeting/Banquet/Party Room, Picnic Area, Playground, Pickleball, Pool, Recreation Room, Tennis Court(s), Trail(s)
View Y/N Yes
View Hills
Roof Type Concrete
Porch Patio
Attached Garage Yes
Total Parking Spaces 4
Private Pool No
Building
Lot Description Landscaped
Story 2
Entry Level Two
Foundation Slab
Sewer Public Sewer
Water Public
Architectural Style Traditional
Level or Stories Two
New Construction No
Schools
School District Capistrano Unified
Others
HOA Name TMC
Senior Community No
Tax ID 70112140
Acceptable Financing Cash, Cash to New Loan, Submit
Listing Terms Cash, Cash to New Loan, Submit
Financing Conventional
Special Listing Condition Trust
Read Less Info
Want to know what your home might be worth? Contact us for a FREE valuation!

Our team is ready to help you sell your home for the highest possible price ASAP

Bought with Cameron Houle • Luxre Realty, Inc.






