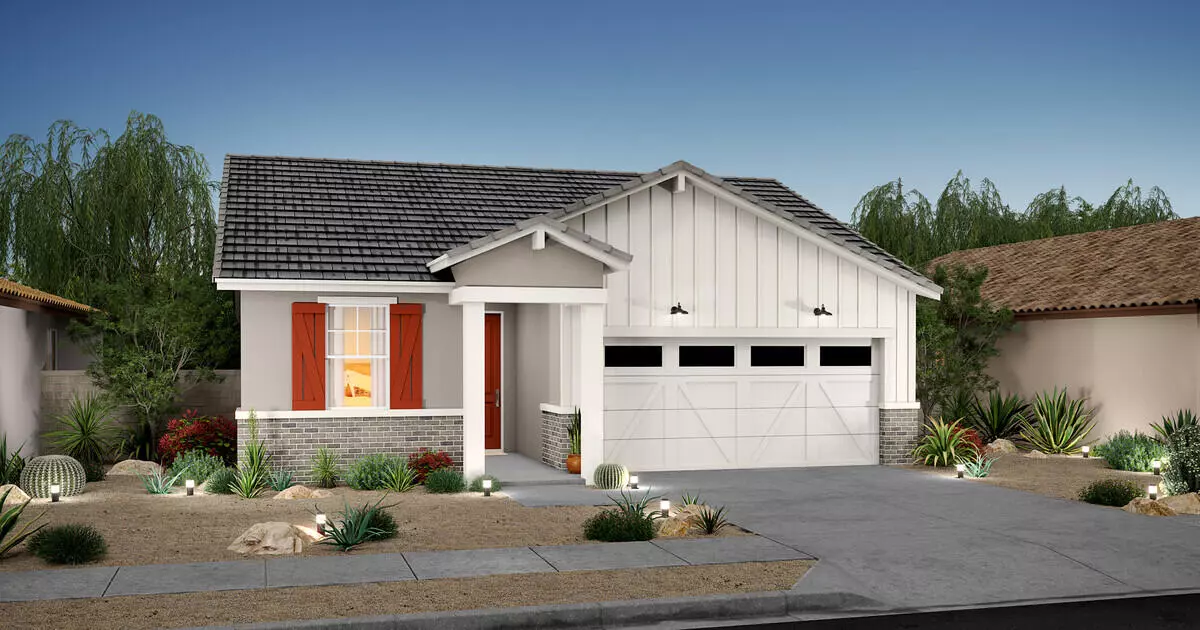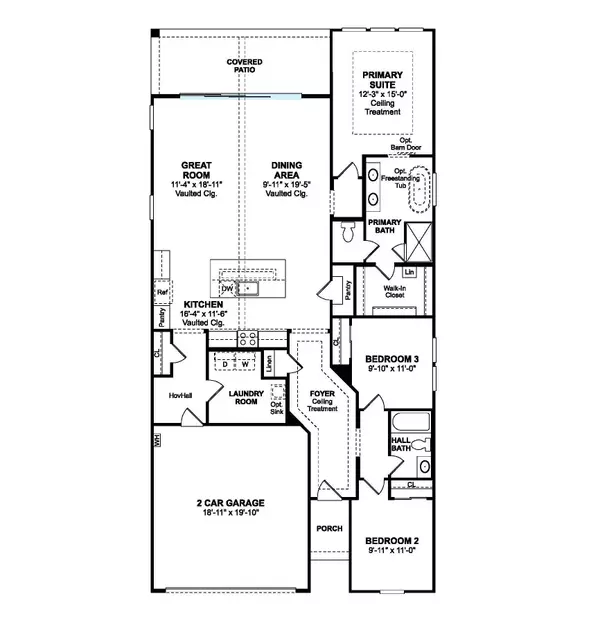$599,990
$599,990
For more information regarding the value of a property, please contact us for a free consultation.
3 Beds
2 Baths
1,780 SqFt
SOLD DATE : 12/20/2024
Key Details
Sold Price $599,990
Property Type Single Family Home
Sub Type Single Family Residence
Listing Status Sold
Purchase Type For Sale
Square Footage 1,780 sqft
Price per Sqft $337
Subdivision Terra Lago
MLS Listing ID 219115654DA
Sold Date 12/20/24
Style Farm House
Bedrooms 3
Full Baths 2
Construction Status New Construction, Under Construction
HOA Fees $125/mo
Year Built 2024
Lot Size 5,663 Sqft
Acres 0.19
Property Description
Discover the charm of this beautiful single-story home in the desirable Aguila at Terra Lago community. The Arosa plan offers 1,780 square feet of thoughtfully designed living space, featuring 3 bedrooms and 2 bathrooms. The Farmhouse-inspired interior includes a stylish kitchen with white cabinets, floating shelves, matte black hardware, steel grey granite countertops, and stainless-steel appliances. The spacious Great Room seamlessly extends to a large, covered patio, ideal for indoor-outdoor entertaining with family and friends. The private Owner's Suite is a tranquil retreat, boasting a spa-like bath with dual sinks, a freestanding soaking tub, a walk-in shower, and an expansive walk-in closet. Situated on a generous lot, this home provides ample space to create your ideal backyard oasis. Don't miss the opportunity to make this home yours, with an estimated completion date for Winter 2024! ***Prices are subject to change; photos may depict a model home or be virtually staged. Actual home may vary.
Location
State CA
County Riverside
Area Indio North Of East Valley
Building/Complex Name Aguilla Terra Lago
Rooms
Kitchen Granite Counters, Island, Pantry
Interior
Interior Features Cathedral-Vaulted Ceilings, Open Floor Plan, Recessed Lighting
Heating Central, Natural Gas
Cooling Central
Flooring Carpet, Tile, Vinyl
Equipment Dishwasher, Garbage Disposal, Microwave, Water Line to Refrigerator
Laundry Laundry Area
Exterior
Parking Features Attached, Direct Entrance, Door Opener, Driveway, Garage Is Attached
Garage Spaces 4.0
Fence Block, Vinyl
Amenities Available Other
View Y/N No
Roof Type Tile
Building
Lot Description Lot-Level/Flat
Story 1
Foundation Slab
Sewer Other
Water Water District
Architectural Style Farm House
Level or Stories One
Structure Type Brick, Stucco
Construction Status New Construction, Under Construction
Others
Special Listing Condition Standard
Read Less Info
Want to know what your home might be worth? Contact us for a FREE valuation!

Our team is ready to help you sell your home for the highest possible price ASAP

The multiple listings information is provided by The MLSTM/CLAW from a copyrighted compilation of listings. The compilation of listings and each individual listing are ©2025 The MLSTM/CLAW. All Rights Reserved.
The information provided is for consumers' personal, non-commercial use and may not be used for any purpose other than to identify prospective properties consumers may be interested in purchasing. All properties are subject to prior sale or withdrawal. All information provided is deemed reliable but is not guaranteed accurate, and should be independently verified.


