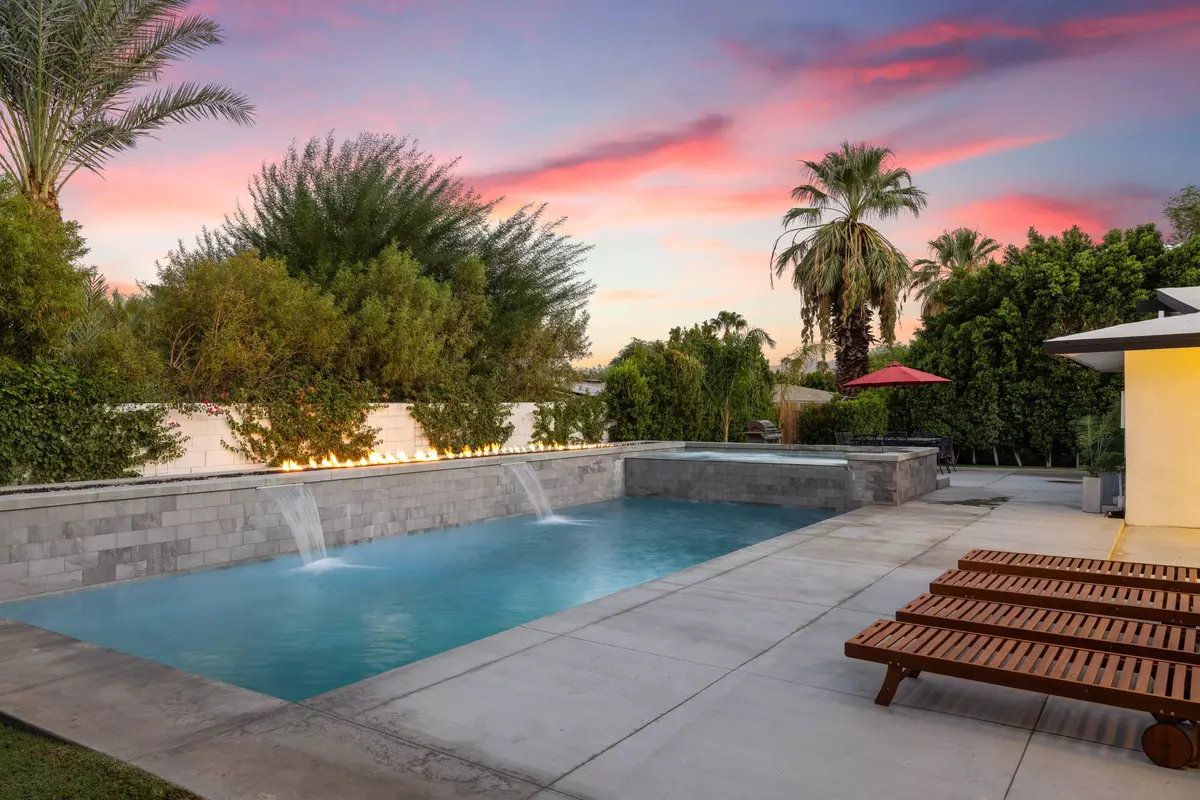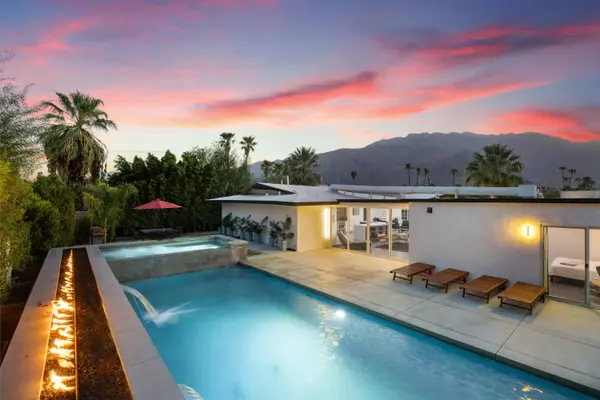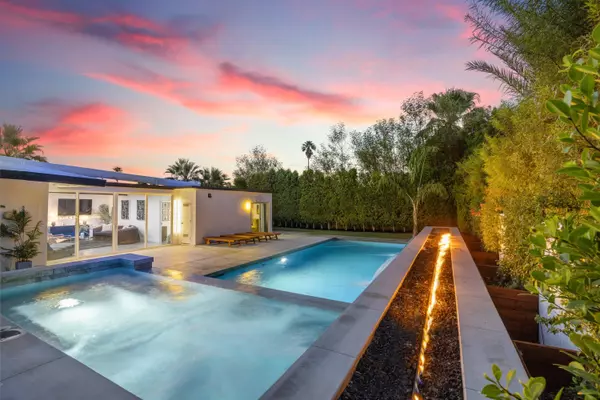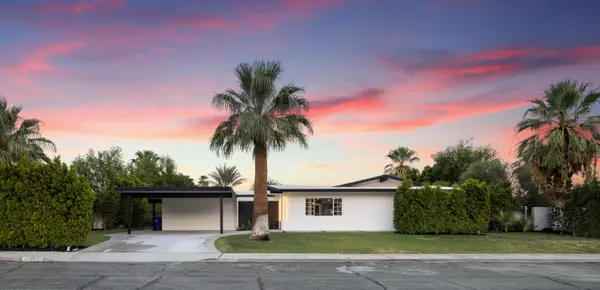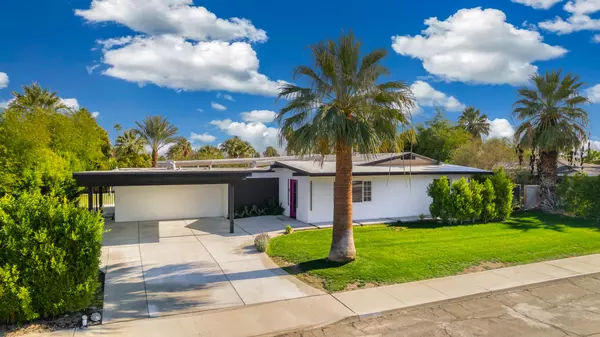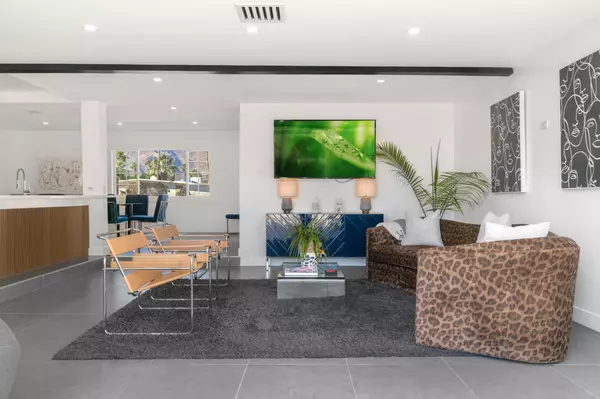$1,243,000
$1,289,000
3.6%For more information regarding the value of a property, please contact us for a free consultation.
4 Beds
5 Baths
2,085 SqFt
SOLD DATE : 12/23/2024
Key Details
Sold Price $1,243,000
Property Type Single Family Home
Sub Type Single Family Residence
Listing Status Sold
Purchase Type For Sale
Square Footage 2,085 sqft
Price per Sqft $596
Subdivision Victoria Park/Vista Norte
MLS Listing ID 219117887PS
Sold Date 12/23/24
Bedrooms 4
Full Baths 1
Half Baths 1
Three Quarter Bath 3
Construction Status Updated/Remodeled
Year Built 1962
Lot Size 0.260 Acres
Property Description
Welcome to your desert retreat nestled in the heart of Palm Springs! This 2023 renovated home defines modern luxe living. The home boasts updated plumbing, a new HVAC system, doors, windows, pool and pool equipment, spa, driveway, landscaping, and a one-year-old foam roof. The homes expansive open concept layout is designed for the ultimate entertaining lifestyle. The chef's kitchen features new stainless appliances and a large center island, complemented by a dining room offering million-dollar mountain views. The generous living room opens direct to the pool, spa, and outdoor area through custom wall to wall doors, creating a seamless indoor-outdoor experience. The primary suite has an expansive bathroom featuring a custom concrete multi-person walk-in shower. The three additional bedrooms have their own newly updated full bathrooms. Step into the private and gated backyard surrounded by lush ficus trees, palm trees, and the sweet smell of jasmine. Unwind by your renovated pool, with a massive 20-person spa and a dramatic 30-foot wall of fire. Experience complete privacy and tranquility while being only minutes away from downtown Palm Springs and its vibrant offerings. With no HOA and situated on fee land (you own it), this desert haven is a great investment. Currently a successful vacation rental.
Location
State CA
County Riverside
Area Palm Springs North End
Rooms
Kitchen Island, Remodeled
Interior
Interior Features Laundry Closet Stacked, Open Floor Plan
Heating Central, Forced Air, Natural Gas
Cooling Air Conditioning, Central
Flooring Tile
Equipment Dishwasher, Dryer, Refrigerator, Stackable W/D Hookup, Washer
Exterior
Parking Features Attached, Carport Attached, Covered Parking, Driveway
Garage Spaces 4.0
Fence Block, Privacy
Pool Heated, In Ground, Private, Waterfall
View Y/N Yes
View Mountains, Pool
Roof Type Foam
Building
Lot Description Back Yard, Front Yard, Landscaped, Secluded
Story 1
Foundation Slab
Sewer In Connected and Paid
Water Water District
Level or Stories One
Structure Type Stucco
Construction Status Updated/Remodeled
Others
Special Listing Condition Standard
Read Less Info
Want to know what your home might be worth? Contact us for a FREE valuation!

Our team is ready to help you sell your home for the highest possible price ASAP

The multiple listings information is provided by The MLSTM/CLAW from a copyrighted compilation of listings. The compilation of listings and each individual listing are ©2025 The MLSTM/CLAW. All Rights Reserved.
The information provided is for consumers' personal, non-commercial use and may not be used for any purpose other than to identify prospective properties consumers may be interested in purchasing. All properties are subject to prior sale or withdrawal. All information provided is deemed reliable but is not guaranteed accurate, and should be independently verified.
Bought with Keller Williams Luxury Homes

