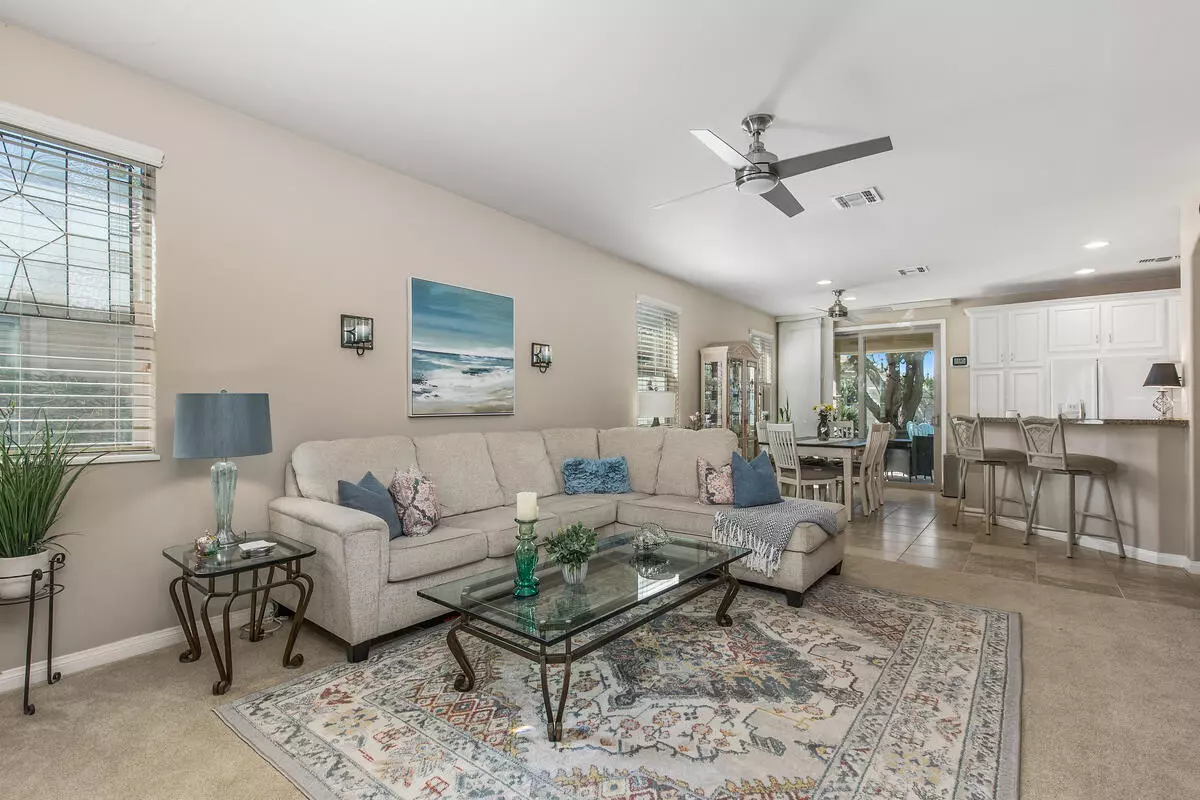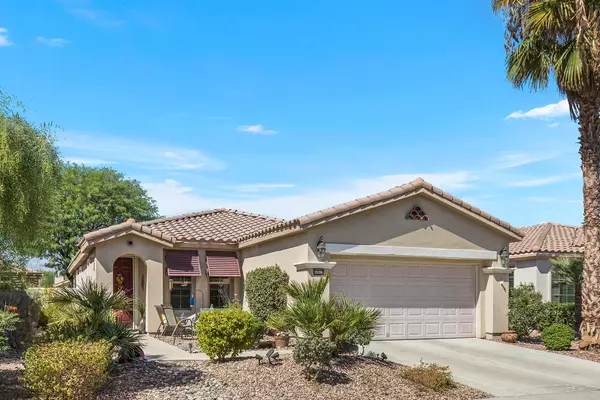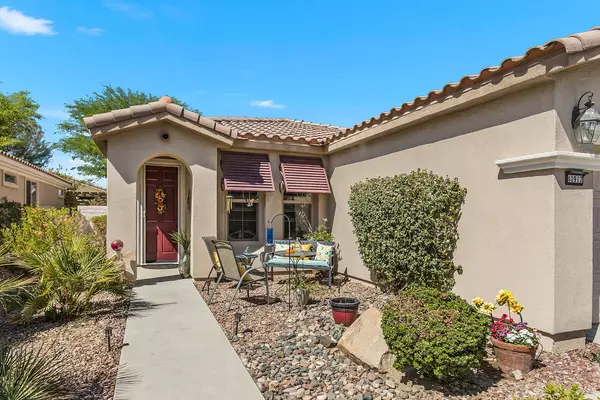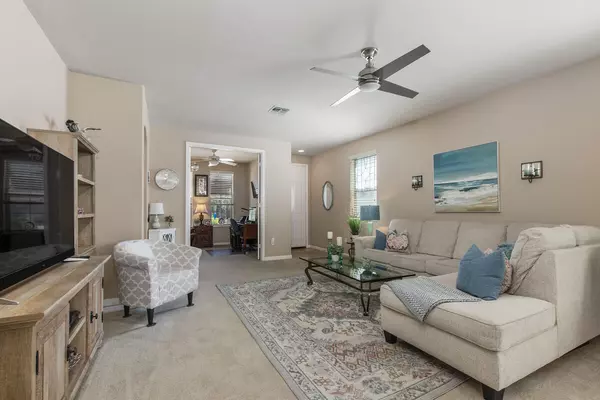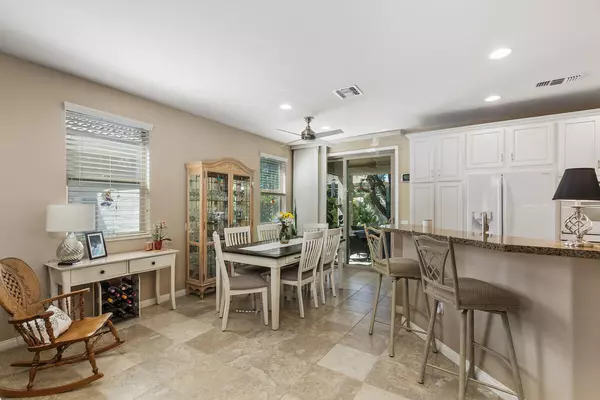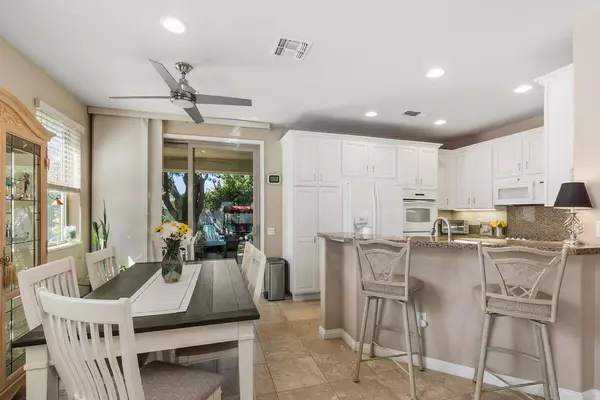$455,000
$454,700
0.1%For more information regarding the value of a property, please contact us for a free consultation.
2 Beds
2 Baths
1,463 SqFt
SOLD DATE : 12/20/2024
Key Details
Sold Price $455,000
Property Type Single Family Home
Sub Type Single Family Residence
Listing Status Sold
Purchase Type For Sale
Square Footage 1,463 sqft
Price per Sqft $311
Subdivision Sun City Shadow Hills
MLS Listing ID 219117369DA
Sold Date 12/20/24
Style Mediterranean
Bedrooms 2
Full Baths 1
Three Quarter Bath 1
Construction Status Updated/Remodeled
HOA Fees $346/mo
Year Built 2004
Lot Size 5,663 Sqft
Property Description
**TAKING BACK-UP OFFERS**NEW HVAC SYSTEM INSTALLED THIS YEAR! This lovely, light and bright San Ysidro model has been updated with a new AC, some newer appliances, white kitchen with pull out drawers and hardware, added tile in the dining area and upgraded bathroom toilets. Painted neutral throughout it is ready for your personal taste. The backyard is a shady, Zen oasis with mature trees, citrus, fountain, evening lighting and multiple seating areas to enjoy the beautiful desert weather. This home is being sold with or without furnishings. Can be turnkey if buyer wants. Located in Sun City Shadow Hills, one of the premier 55+ Active Adult communities the Desert. With two golf courses, 3 pools, pickleball, tennis, bocce, 2 fitness centers and over 50+ clubs. Get ready to live in this fabulous resort style community today!
Location
State CA
County Riverside
Area Indio North Of East Valley
Building/Complex Name Sun City Shadow Hills Homeowners Association
Rooms
Kitchen Granite Counters
Interior
Interior Features High Ceilings (9 Feet+), Open Floor Plan, Recessed Lighting
Heating Central, Natural Gas
Cooling Air Conditioning, Central
Flooring Carpet, Ceramic Tile
Equipment Dishwasher, Dryer, Garbage Disposal, Microwave, Refrigerator, Washer
Laundry Room
Exterior
Parking Features Attached, Direct Entrance, Door Opener, Driveway, Garage Is Attached
Garage Spaces 2.0
Fence Stucco Wall
Community Features Community Mailbox, Golf Course within Development
Amenities Available Assoc Maintains Landscape, Banquet, Billiard Room, Bocce Ball Court, Card Room, Clubhouse, Controlled Access, Elevator, Fitness Center, Golf, Golf - Par 3, Greenbelt/Park, Guest Parking, Hot Water, Lake or Pond, Meeting Room, Onsite Property Management, Other Courts, Paddle Tennis, Picnic Area, Rec Multipurpose Rm, Sport Court, Tennis Courts
View Y/N No
Roof Type Concrete, Tile
Building
Lot Description Back Yard, Front Yard, Landscaped, Secluded, Single Lot, Street Paved, Utilities Underground
Story 1
Foundation Quake Bracing
Sewer In Connected and Paid
Water Water District
Architectural Style Mediterranean
Level or Stories Ground Level
Structure Type Stucco
Construction Status Updated/Remodeled
Others
Special Listing Condition Standard
Pets Allowed Assoc Pet Rules, Call
Read Less Info
Want to know what your home might be worth? Contact us for a FREE valuation!

Our team is ready to help you sell your home for the highest possible price ASAP

The multiple listings information is provided by The MLSTM/CLAW from a copyrighted compilation of listings. The compilation of listings and each individual listing are ©2025 The MLSTM/CLAW. All Rights Reserved.
The information provided is for consumers' personal, non-commercial use and may not be used for any purpose other than to identify prospective properties consumers may be interested in purchasing. All properties are subject to prior sale or withdrawal. All information provided is deemed reliable but is not guaranteed accurate, and should be independently verified.
Bought with Seven Gables Real Estate

