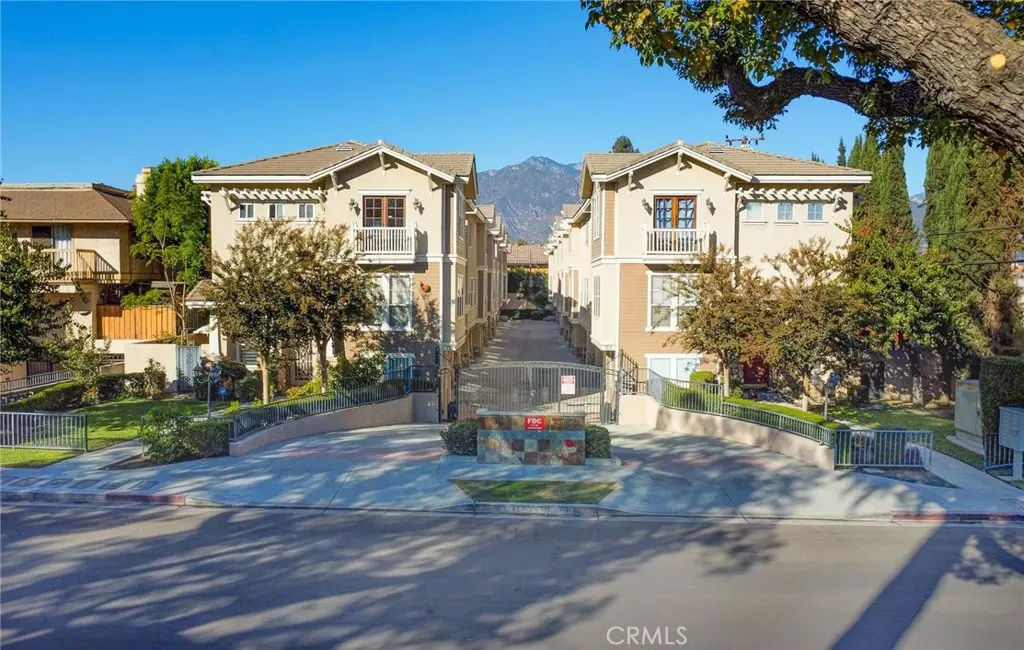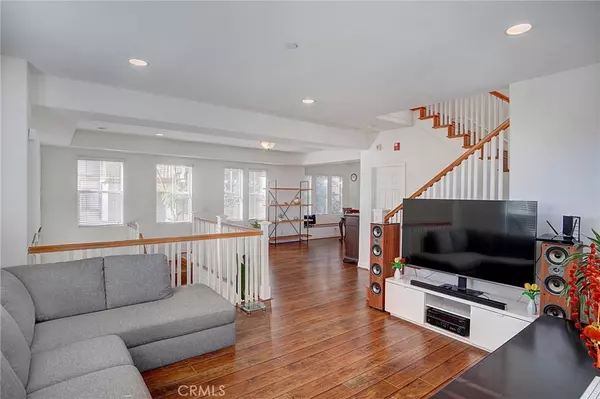$1,090,000
$1,100,000
0.9%For more information regarding the value of a property, please contact us for a free consultation.
3 Beds
3 Baths
1,918 SqFt
SOLD DATE : 12/30/2024
Key Details
Sold Price $1,090,000
Property Type Townhouse
Sub Type Townhouse
Listing Status Sold
Purchase Type For Sale
Square Footage 1,918 sqft
Price per Sqft $568
MLS Listing ID AR24243802
Sold Date 12/30/24
Bedrooms 3
Full Baths 3
Condo Fees $155
Construction Status Turnkey
HOA Fees $155/mo
HOA Y/N Yes
Year Built 2003
Lot Size 0.586 Acres
Property Description
LOCATION, LOCATION, LOCATION! This gorgeous 3-bedroom, 3-bathroom, 1981 sq ft PUD, with its private front yard and side yard, is located in a security-gated community in the heart of Arcadia, within walking distance of Baldwin Ave, and close to essential amenities such as Arcadia schools, banks, post office, restaurants, medical centers, Baldwin Plaza, CVS, Vons, 99 Supermarket, and more. Just minutes away from Westfield Mall the Arboretum and H Mart.
Foyer with high ceilings. A bright open floor plan. Spacious living room, dining area, and sitting area with recessed lighting. Double-paned windows, laminated floor, and Fench Doors. The gourmet kitchen with granite countertop, gas stove top, oven, vent, and ample cabinetry. The large, luxurious master bedroom offers French doors that open to a private balcony. The master bathroom features a jacuzzi bathtub, a separate shower, granite countertops, double sinks, and a generous walk-in closet. The second and third bedrooms share a full bathroom off the hallway. The unit includes an attached two side-by-side car garage with direct access to the unit. Inside Laundry hookups. A spacious walk-in storage with windows by the garage. There is also an additional guest parking and many more. A must-see!
Location
State CA
County Los Angeles
Area 605 - Arcadia
Zoning ARR3YY
Rooms
Basement Finished
Interior
Interior Features Granite Counters, High Ceilings, Open Floorplan, Recessed Lighting, Storage, Two Story Ceilings, All Bedrooms Up, Entrance Foyer, Walk-In Closet(s)
Heating Central
Cooling Central Air
Flooring Laminate, Tile
Fireplaces Type None
Fireplace No
Appliance Convection Oven, Dishwasher, Electric Range, Gas Cooktop, Disposal, Gas Oven, Gas Range, Gas Water Heater, Microwave
Laundry In Garage, Laundry Room
Exterior
Parking Features Concrete, Door-Multi, Driveway Down Slope From Street, Direct Access, Underground, Garage, Private, Garage Faces Side, Side By Side, Workshop in Garage
Garage Spaces 2.0
Garage Description 2.0
Fence Brick
Pool None
Community Features Street Lights, Sidewalks, Gated
Amenities Available Maintenance Front Yard, Pets Allowed, Trash
View Y/N No
View None
Attached Garage Yes
Total Parking Spaces 2
Private Pool No
Building
Lot Description 11-15 Units/Acre, Front Yard, Rectangular Lot, Yard
Faces South
Story 3
Entry Level Three Or More
Foundation Slab
Sewer Public Sewer
Water Public
Architectural Style Cape Cod
Level or Stories Three Or More
New Construction No
Construction Status Turnkey
Schools
Elementary Schools Holly
Middle Schools Dana
High Schools Arcadia
School District Arcadia Unified
Others
HOA Name 717 Arcadia Ave. Inc.
HOA Fee Include Sewer
Senior Community No
Tax ID 5783011115
Security Features Carbon Monoxide Detector(s),Fire Detection System,Security Gate,Gated Community,Smoke Detector(s)
Acceptable Financing Cash, Cash to New Loan
Listing Terms Cash, Cash to New Loan
Financing Cash
Special Listing Condition Standard
Read Less Info
Want to know what your home might be worth? Contact us for a FREE valuation!

Our team is ready to help you sell your home for the highest possible price ASAP

Bought with Suzie Koo • Keller Williams Realty






