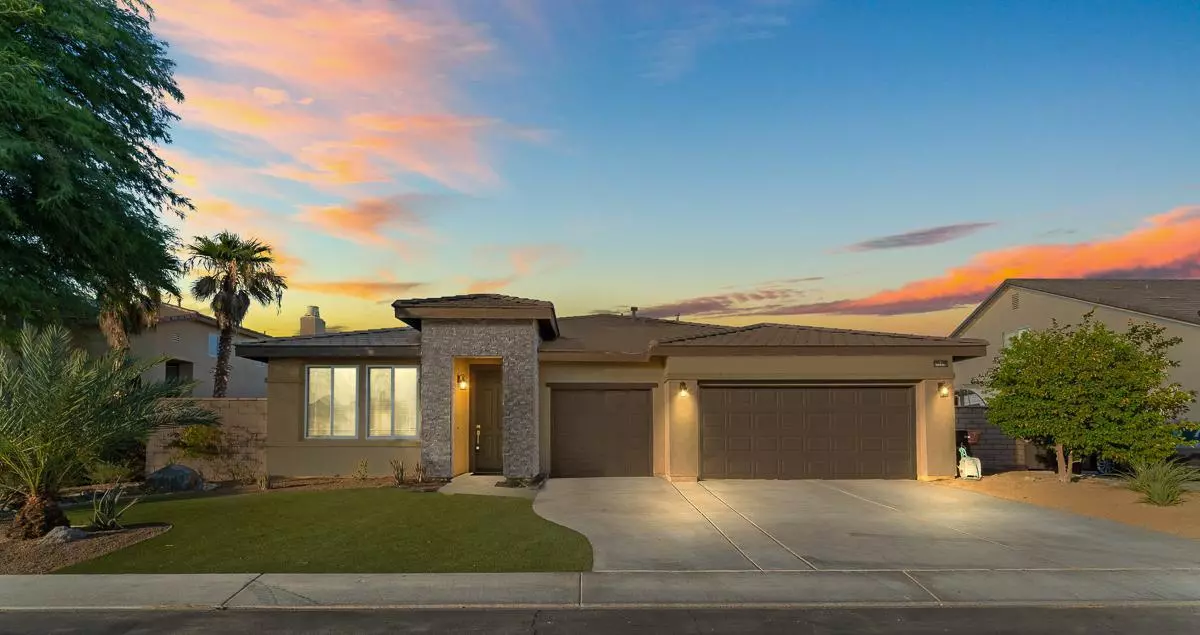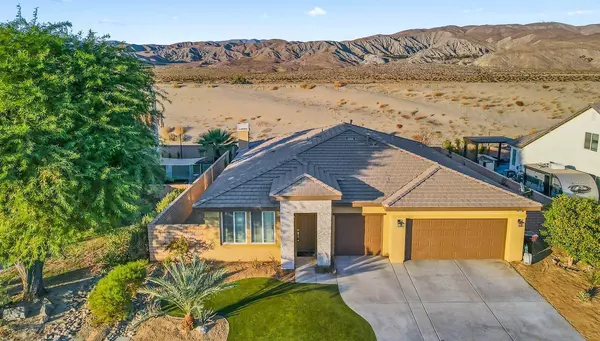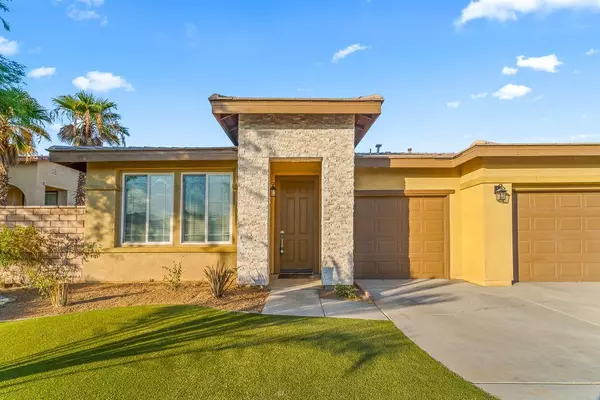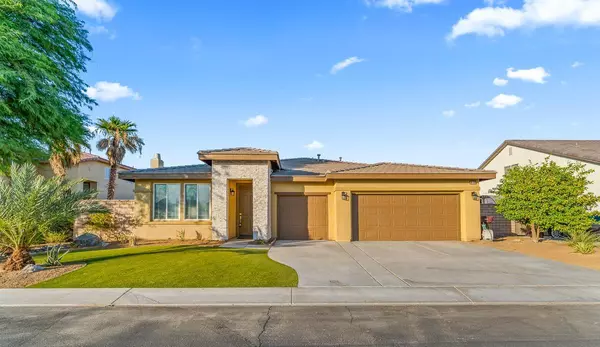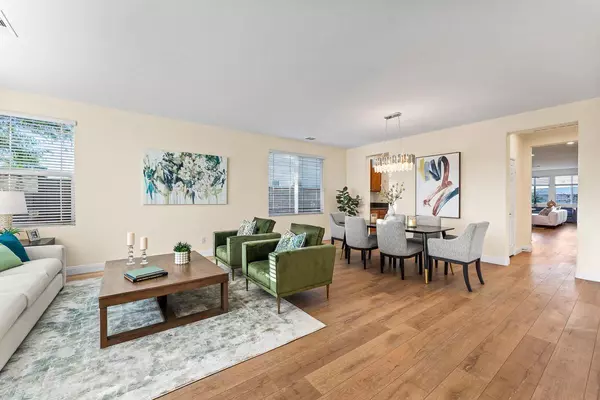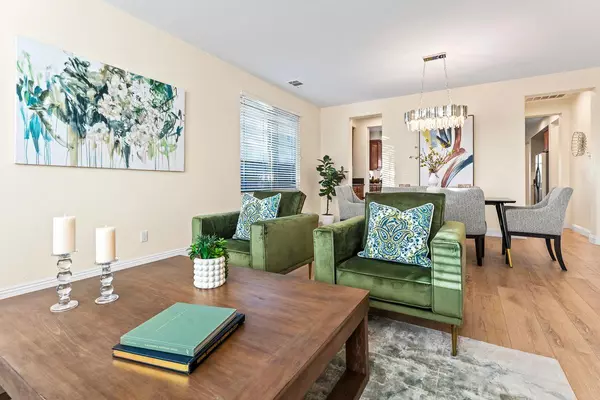$537,000
$549,900
2.3%For more information regarding the value of a property, please contact us for a free consultation.
4 Beds
3 Baths
2,717 SqFt
SOLD DATE : 01/03/2025
Key Details
Sold Price $537,000
Property Type Single Family Home
Sub Type Single Family Residence
Listing Status Sold
Purchase Type For Sale
Square Footage 2,717 sqft
Price per Sqft $197
Subdivision Talavera
MLS Listing ID 219120075DA
Sold Date 01/03/25
Bedrooms 4
Full Baths 2
Half Baths 1
Construction Status Updated/Remodeled
HOA Fees $187/mo
Year Built 2005
Lot Size 7,841 Sqft
Property Description
Introducing a stunning, fully remodeled home in the highly sought-after Talavera community! This 4-bedroom, 3-bath property boasts a popular single-level floor plan, offering nearly 2,800 sq. ft. of living space and a 3-car garage. Recently upgraded, the home features new hardwood laminate floors, Berber carpet, fresh paint, modern appliances, fixtures, and hardware throughout. The sale also includes the refrigerator, washer, and dryer for added convenience. The spacious kitchen is a chef's dream, complete with a large island, new stainless steel appliances, abundant storage, and a walk-in pantry. The cozy living room showcases a beautifully stacked stone fireplace, perfect for relaxing evenings. All bathrooms have been tastefully updated, and the 3-car garage has been freshly painted and features a new epoxy floor. The front and backyard have also been refreshed with new irrigation systems, landscaping, and drought-tolerant plants. This move-in-ready home is ideal for a large family or an excellent investment opportunity. Don't miss out!
Location
State CA
County Riverside
Area Indio North Of East Valley
Building/Complex Name Talavera Community Association
Rooms
Kitchen Granite Counters, Island, Pantry, Remodeled
Interior
Interior Features High Ceilings (9 Feet+), Recessed Lighting
Heating Central, Fireplace, Forced Air, Natural Gas
Cooling Air Conditioning, Ceiling Fan, Central
Flooring Carpet, Hardwood, Laminate
Fireplaces Number 1
Fireplaces Type Gas Log, StoneLiving Room
Equipment Ceiling Fan, Dishwasher, Dryer, Garbage Disposal, Microwave, Range/Oven, Refrigerator, Washer, Water Line to Refrigerator
Laundry Room
Exterior
Parking Features Attached, Direct Entrance, Door Opener, Driveway, Garage Is Attached, Oversized
Garage Spaces 9.0
Amenities Available Controlled Access, Picnic Area, Playground
View Y/N Yes
View Mountains, Peek-A-Boo
Roof Type Tile
Building
Lot Description Back Yard, Fenced, Front Yard, Landscaped, Sidewalks, Street Paved
Story 1
Foundation Slab
Sewer In Connected and Paid
Level or Stories Ground Level
Structure Type Stucco
Construction Status Updated/Remodeled
Others
Special Listing Condition Standard
Pets Allowed Assoc Pet Rules
Read Less Info
Want to know what your home might be worth? Contact us for a FREE valuation!

Our team is ready to help you sell your home for the highest possible price ASAP

The multiple listings information is provided by The MLSTM/CLAW from a copyrighted compilation of listings. The compilation of listings and each individual listing are ©2025 The MLSTM/CLAW. All Rights Reserved.
The information provided is for consumers' personal, non-commercial use and may not be used for any purpose other than to identify prospective properties consumers may be interested in purchasing. All properties are subject to prior sale or withdrawal. All information provided is deemed reliable but is not guaranteed accurate, and should be independently verified.
Bought with OZA Realty

