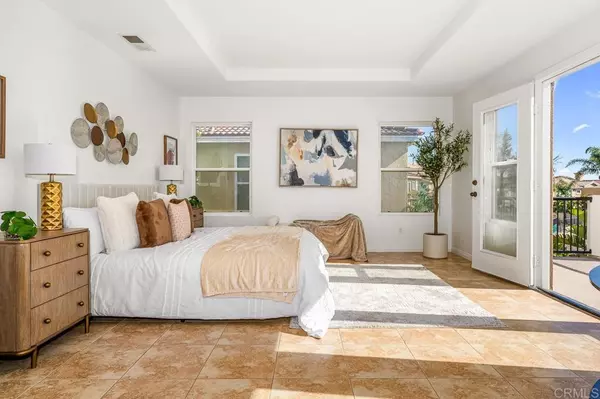$1,125,000
$1,097,000
2.6%For more information regarding the value of a property, please contact us for a free consultation.
6 Beds
4 Baths
3,391 SqFt
SOLD DATE : 12/27/2024
Key Details
Sold Price $1,125,000
Property Type Single Family Home
Sub Type Single Family Residence
Listing Status Sold
Purchase Type For Sale
Square Footage 3,391 sqft
Price per Sqft $331
MLS Listing ID PTP2407149
Sold Date 12/27/24
Bedrooms 6
Full Baths 4
Condo Fees $52
HOA Fees $52/mo
HOA Y/N Yes
Year Built 2004
Lot Size 5,510 Sqft
Property Description
VAULTED CEILINGS. OCEAN, MOUNTAIN, & CITY LIGHT VIEWS. CUL-DE-SAC. 3-CAR GARAGE. PRIVATE BACKYARD. FIRST FLOOR BED & BATHROOM. This beautifully reimagined two-story home has a first floor bedroom and full bathroom. Featuring an attached 3-car garage, this property boasts recent roof improvements, updated plumbing, new stove/range, and fresh exterior/interior paint. The chef's kitchen is a showstopper, showcasing Granite countertops and stylish oak-colored cabinets, seamlessly flowing into the dining area and open concept living room. Our favorite design feature in the home is the vaulted ceilings which bring in an abundance of natural light. Enjoy entertaining guests in your cul-de-sac lot, complete with a covered patio and fresh sod. The primary bedroom has a second floor fireplace and balcony with a full view of the mountains, city lights, and the Pacific Ocean. There are dual sinks, jacuzzi tub, a vanity area, and a walk in closet has two entrances. Situated in a community known for its pride of ownership, you'll be surrounded by fantastic hiking trails, freeway access, and top-notch schools.
Location
State CA
County San Diego
Area 92154 - Otay Mesa
Zoning Single Family Residential
Rooms
Main Level Bedrooms 1
Interior
Cooling Central Air
Fireplaces Type Living Room
Fireplace Yes
Laundry Laundry Room
Exterior
Garage Spaces 3.0
Garage Description 3.0
Pool None
Community Features Sidewalks
Amenities Available Other
View Y/N No
View None
Attached Garage Yes
Total Parking Spaces 7
Private Pool No
Building
Lot Description Back Yard
Story 2
Entry Level Two
Level or Stories Two
Schools
School District Sweetwater Union
Others
HOA Name California Terraces
Senior Community No
Tax ID 6452125900
Acceptable Financing Cash, Conventional, 1031 Exchange, FHA, Submit, VA Loan
Listing Terms Cash, Conventional, 1031 Exchange, FHA, Submit, VA Loan
Financing VA
Special Listing Condition Standard
Read Less Info
Want to know what your home might be worth? Contact us for a FREE valuation!

Our team is ready to help you sell your home for the highest possible price ASAP

Bought with Stephanie Badillo • Compass






