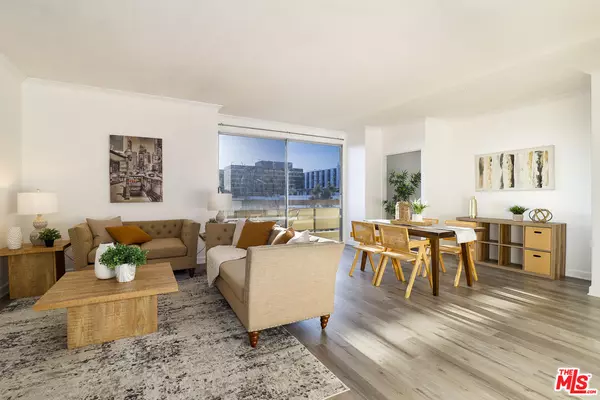$710,000
$769,500
7.7%For more information regarding the value of a property, please contact us for a free consultation.
2 Beds
2 Baths
1,295 SqFt
SOLD DATE : 01/02/2025
Key Details
Sold Price $710,000
Property Type Condo
Sub Type Condo
Listing Status Sold
Purchase Type For Sale
Square Footage 1,295 sqft
Price per Sqft $548
MLS Listing ID 24-460665
Sold Date 01/02/25
Style High or Mid-Rise Condo
Bedrooms 2
Full Baths 2
Construction Status Updated/Remodeled
HOA Fees $1,140/mo
HOA Y/N Yes
Year Built 1976
Lot Size 0.978 Acres
Acres 0.9779
Property Description
Perched high above Los Angeles overlooking Century City, this luxury condo epitomizes elegance and sophistication. Remodeled at the end of 2018, it's spacious open floor plan seamlessly integrates a sprawling living room and dining area, ideal for both relaxation and entertainment. The Gourmet remodeled kitchen overlooks your living space making it great for conversing with guests. With two bedrooms & 2 walk-in closets, including a lavish primary suite boasting a private balcony, comfort and privacy are paramount. Positioned as a corner unit, the condo offers breathtaking panoramic views from two balconies, inviting residents to savor the allure of the cityscape. Convenience is key with two side-by-side parking spots within a secure gated parking area, ensuring peace of mind.This upscale residence doesn't just promise luxury living; it delivers. Residents can indulge in an array of amenities, including two courts, a pool, work-out room & sauna perfect for leisurely afternoons or invigorating workouts. Its prime location opposite the renowned Beverly Center and Cedar Sinai Hospital places it at the heart of the action, offering unparalleled access to upscale shopping, dining, and healthcare facilities. Welcome to a lifestyle of luxury, convenience, and sophistication.
Location
State CA
County Los Angeles
Area Beverly Center-Miracle Mile
Building/Complex Name Westbury Terrace
Zoning LACR
Rooms
Dining Room 0
Kitchen Quartz Counters, Remodeled, Gourmet Kitchen
Interior
Heating Forced Air, Electric
Cooling Air Conditioning, Electric, Central
Flooring Laminate, Vinyl Plank
Fireplaces Type None
Equipment Freezer, Garbage Disposal, Ice Maker, Hood Fan
Laundry Laundry Area
Exterior
Parking Features Assigned, Auto Driveway Gate, Community Garage, Controlled Entrance, Covered Parking, Door Opener, Gated Underground, Side By Side
Garage Spaces 2.0
Pool Association Pool
Amenities Available Pickleball, Sport Court, Spa, Sauna, Security, Card Room, Assoc Maintains Landscape, Assoc Barbecue, Assoc Pet Rules, Elevator, Exercise Room, Extra Storage, Other Courts, Outdoor Cooking Area, Pool, Picnic Area, Paddle Tennis, Sun Deck
View Y/N Yes
View City, City Lights, Green Belt, Mountains, Panoramic, Pool, Skyline
Building
Water Public
Architectural Style High or Mid-Rise Condo
Level or Stories One
Construction Status Updated/Remodeled
Others
Special Listing Condition Standard
Pets Allowed Yes
Read Less Info
Want to know what your home might be worth? Contact us for a FREE valuation!

Our team is ready to help you sell your home for the highest possible price ASAP

The multiple listings information is provided by The MLSTM/CLAW from a copyrighted compilation of listings. The compilation of listings and each individual listing are ©2025 The MLSTM/CLAW. All Rights Reserved.
The information provided is for consumers' personal, non-commercial use and may not be used for any purpose other than to identify prospective properties consumers may be interested in purchasing. All properties are subject to prior sale or withdrawal. All information provided is deemed reliable but is not guaranteed accurate, and should be independently verified.
Bought with The Hills Premier Realty






