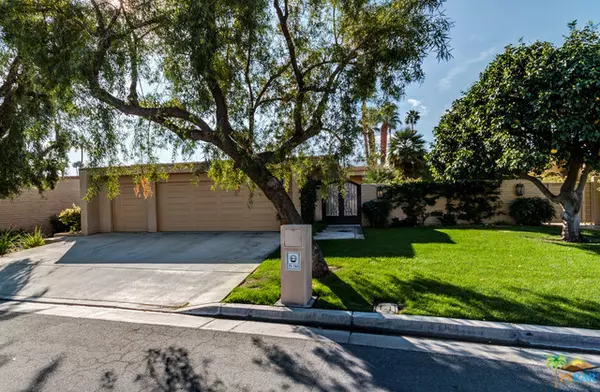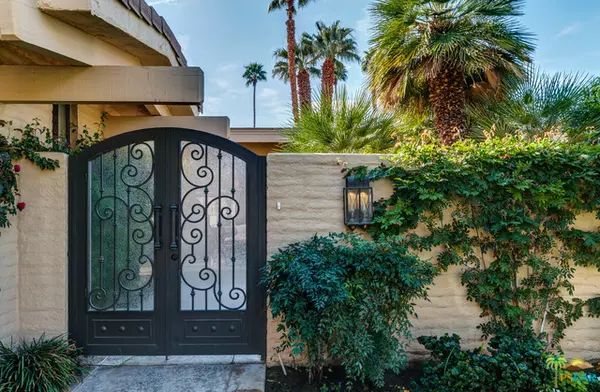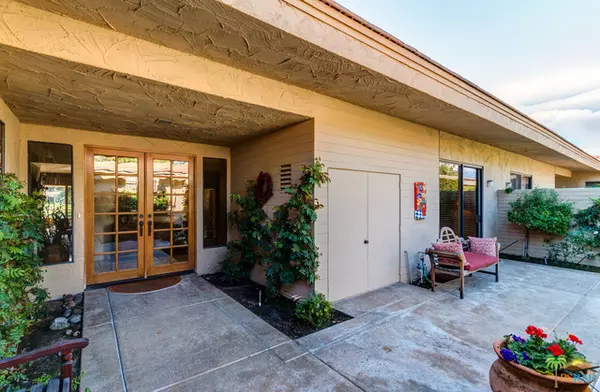$505,000
$517,500
2.4%For more information regarding the value of a property, please contact us for a free consultation.
3 Beds
3 Baths
2,813 SqFt
SOLD DATE : 04/28/2017
Key Details
Sold Price $505,000
Property Type Single Family Home
Sub Type Single Family Residence
Listing Status Sold
Purchase Type For Sale
Square Footage 2,813 sqft
Price per Sqft $179
Subdivision Desert Horizons County Club
MLS Listing ID 17202244
Sold Date 04/28/17
Style Contemporary
Bedrooms 3
Full Baths 3
HOA Fees $950/mo
HOA Y/N Yes
Year Built 1980
Lot Size 6,094 Sqft
Acres 0.14
Property Description
With just over 2,800 square feet, this highly desirable Garden plan home is spacious and beautifully maintained. The decorative iron entry gate opens to a large paved courtyard that has plenty of room to relax and enjoy your morning cup of coffee. Behind the front door is a foyer with Travertine tile flooring, which opens to a carpeted great room with vaulted ceilings, soothing paint colors, a gas fireplace, dining area and a wall of sliding glass doors that open to a large covered patio with unbeatable southern views of double fairways, lake and mountains. The light and bright kitchen has a newer gas cooktop (new in 2016), cozy breakfast area and a slider to a side patio for easy access to grilling. The master and guest bedrooms are generously sized with walk-in closets and en-suite bathrooms. The third bedroom is being used as an office and has slider access to the front courtyard. New 50 gal water heater in 2015. Home comes furnished and is ready for a quick sale and close.
Location
State CA
County Riverside
Area 325 - Indian Wells
Interior
Heating Forced Air, Natural Gas
Cooling Air Conditioning, Ceiling Fan(s), Central Air, Electric
Fireplaces Number 1
Furnishings Furnished
Fireplace true
Exterior
Parking Features false
Garage Spaces 3.0
Fence Block
Pool Community
Utilities Available Cable Available
View Y/N true
View Golf Course, Mountain(s)
Private Pool Yes
Building
Lot Description On Golf Course
Story 1
Entry Level One
Sewer In Street Paid
Architectural Style Contemporary
Level or Stories One
Others
HOA Fee Include Cable TV,Clubhouse,Trash
Special Listing Condition Standard
Read Less Info
Want to know what your home might be worth? Contact us for a FREE valuation!

Our team is ready to help you sell your home for the highest possible price ASAP






