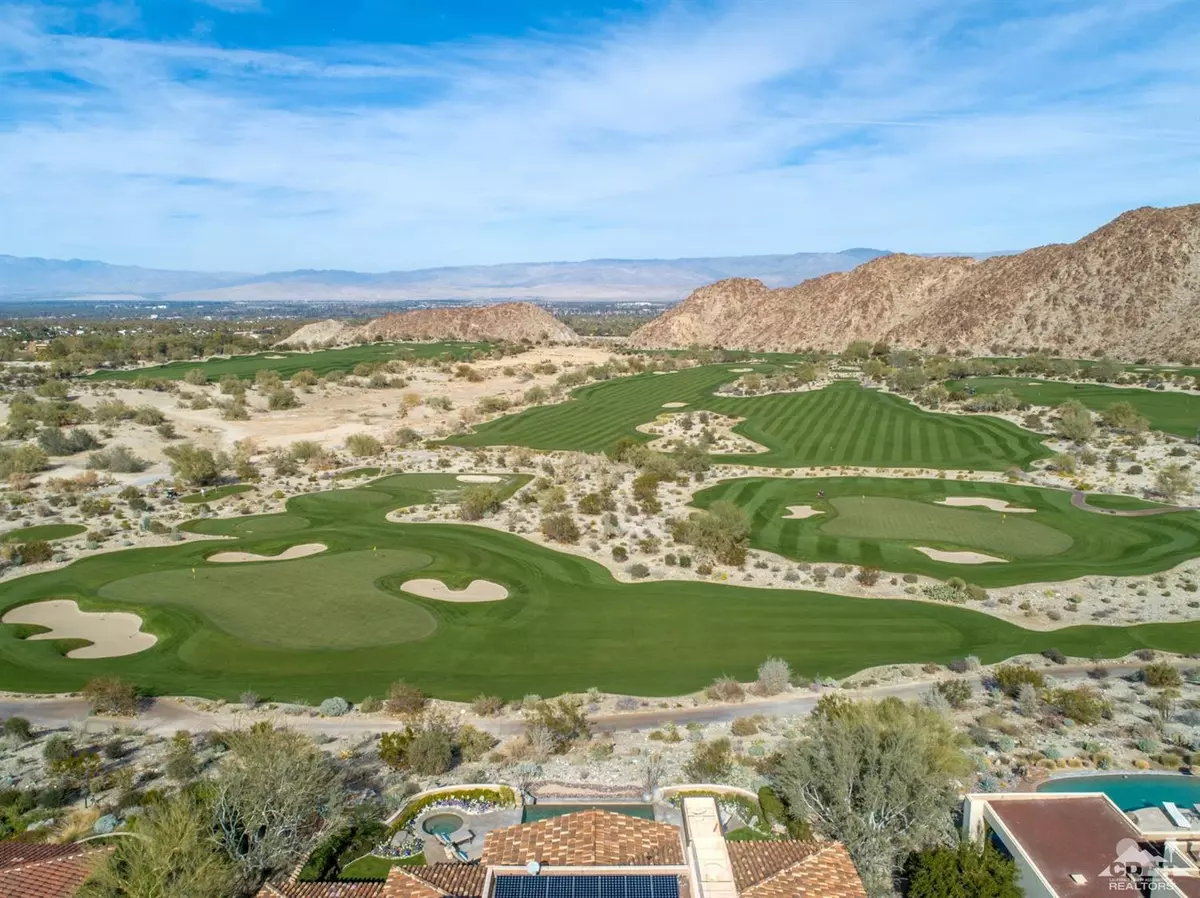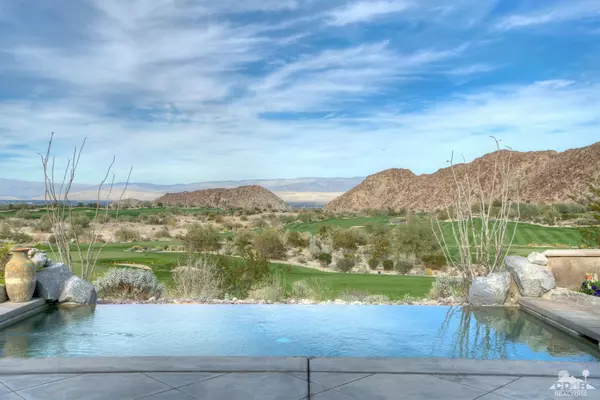$2,800,000
$3,195,000
12.4%For more information regarding the value of a property, please contact us for a free consultation.
4 Beds
5 Baths
5,467 SqFt
SOLD DATE : 04/05/2019
Key Details
Sold Price $2,800,000
Property Type Single Family Home
Sub Type Single Family Residence
Listing Status Sold
Purchase Type For Sale
Square Footage 5,467 sqft
Price per Sqft $512
Subdivision The Reserve
MLS Listing ID 219001167
Sold Date 04/05/19
Style Contemporary,Mediterranean
Bedrooms 4
Full Baths 4
Half Baths 1
HOA Fees $920/mo
HOA Y/N Yes
Year Built 2000
Lot Size 0.440 Acres
Acres 0.44
Property Description
Welcome to one of the best view locations at The Reserve Club! This home sits on an elevated site with incredible down-valley views! Overlooking the 3 Practice Holes and across the the Shadow Mountains and to the windmills! The 5500 square foot residence features 4 bedrooms suites (one is a detached casita with living room and kitchenette) and a gourmet kitchen open to a spacious family room. An entry courtyard with fireplace and fountain leads to double entry doors that open into a grand living space. The Master Suite offers a luxurious bath and large closet. Outdoor living at its best! A large covered patio area with TV, salt-water pool & spa and amazing views! This home has a 36-panel solar system, with 16-years left on a pre-paid lease! Annual electric costs are approximately $3,000. There is a 3-car garage with an electric vehicle charging system. This cut-de-sac street offers easy access to the Club and Village facilities.
Location
State CA
County Riverside
Area 325 - Indian Wells
Interior
Heating Forced Air, Natural Gas
Cooling Air Conditioning, Central Air
Fireplaces Number 4
Fireplaces Type Gas Log, Living Room
Furnishings Furnished
Fireplace true
Exterior
Parking Features false
Garage Spaces 3.0
Pool Heated, Private, Salt Water, Gunite, In Ground
Utilities Available Cable Available
View Y/N true
View City Lights, Desert, Golf Course, Mountain(s), Panoramic, Pool, Valley
Private Pool Yes
Building
Lot Description Premium Lot, Landscaped, Close to Clubhouse, Cul-De-Sac, On Golf Course
Entry Level Ground,One
Sewer In, Connected and Paid
Architectural Style Contemporary, Mediterranean
Level or Stories Ground, One
Schools
School District Desert Sands Unified
Others
HOA Fee Include Cable TV,Security
Senior Community No
Acceptable Financing Cash, Cash to New Loan
Listing Terms Cash, Cash to New Loan
Special Listing Condition Standard
Read Less Info
Want to know what your home might be worth? Contact us for a FREE valuation!

Our team is ready to help you sell your home for the highest possible price ASAP






