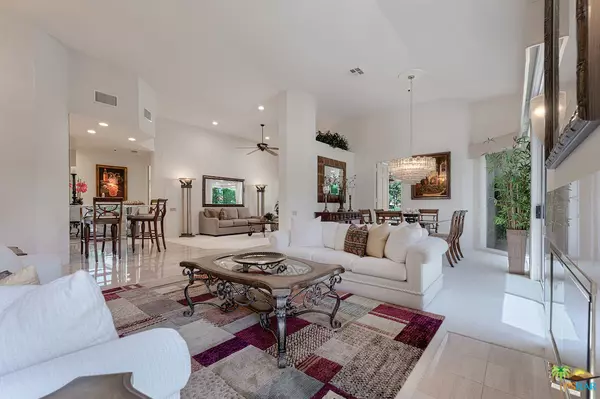$575,000
$599,000
4.0%For more information regarding the value of a property, please contact us for a free consultation.
3 Beds
3 Baths
2,568 SqFt
SOLD DATE : 10/11/2019
Key Details
Sold Price $575,000
Property Type Single Family Home
Sub Type Single Family Residence
Listing Status Sold
Purchase Type For Sale
Square Footage 2,568 sqft
Price per Sqft $223
Subdivision Desert Horizons County Club
MLS Listing ID 19495248
Sold Date 10/11/19
Style Contemporary
Bedrooms 3
Full Baths 3
HOA Fees $1,029/mo
HOA Y/N Yes
Year Built 1987
Lot Size 5,662 Sqft
Acres 0.13
Property Description
Double fairway, mountain and lake views from this very popular Troon floor plan at Desert Horizons CC. Just under 2600 square feet of living space with two master suites and seperate bedroom/office or flex space as the third bedroom. Great open floor plan and expansive ceiling height with upgraded kitchen features that look to the private pool and spa. The master retreat has a builtout custom closet, spa bath and offers mesmerizing views. The coup d'etat is that the property has an owned solar system of 7.7kw/23 panels that will most likely make the property very close if not a net zero operational home for electricity. Tons and tons of storage with spotless two car garage and additional golf cart garage as well. Conveyed furnished you can just step right in and bring your golf club and clothes and you will be ready to enjoy the amazing lifestyle at Desert Horizons.
Location
State CA
County Riverside
Area 325 - Indian Wells
Interior
Heating Central
Cooling Ceiling Fan(s), Central Air
Fireplaces Number 1
Fireplaces Type Gas, Living Room
Furnishings Furnished
Fireplace true
Exterior
Parking Features false
Garage Spaces 2.0
Pool In Ground, Private
View Y/N true
View Golf Course, Lake, Pool
Private Pool Yes
Building
Lot Description Landscaped, On Golf Course
Story 1
Entry Level One
Sewer In, Connected and Paid
Architectural Style Contemporary
Level or Stories One
Others
HOA Fee Include Building & Grounds,Clubhouse,Insurance
Senior Community No
Acceptable Financing Cash, Cash to New Loan
Listing Terms Cash, Cash to New Loan
Special Listing Condition Standard
Read Less Info
Want to know what your home might be worth? Contact us for a FREE valuation!

Our team is ready to help you sell your home for the highest possible price ASAP






